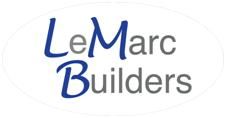








Projects
A 2000 sf Tenant Improvement for this advertising and marketing company was completed well ahead of schedule and on budget. Scope included drywall, electrical, carpet, bamboo flooring, finish carpentry and wall coverings. Building ownership was a Equity Partners, a multinational conglomerate with strict insurance and extensive administrative requirements.
Lemelin Residence
This project is a 30,000 sf single family custom home built in a classic French Chateau style and is located in hills of Southern California’s San Gabriel Valley. The home boast twelve (12) bathrooms, eight (8) bedrooms, marble flooring, and a 288,000 gallon, two-tiered combination pool and grotto.
While the homes’ architectural style may be reminiscent of the old world, the homes automation system is nothing short of ultra modern. The homes heating and cooling, security, lighting, window coverings, pool, video and audio systems, fireplaces, spa’s, and pool accessories are controllable via smartphone devices either in the comfort of the home, or remotely. This high-tech functionality allows the owner of this home to view and control the home while away on business or pleasure, or simply prepare the home for arrival in a moment’s notice.
Sunset and Vine Tower
Sunset and Vine is an adaptive reuse 20-story, 100,000 sq ft high-rise office tower located in Hollywood, CA. As the tallest building in Hollywood, this structure's envelope is a glass and aluminum curtain-wall system. The Structure is steel and concrete (Type I) construction. Comprised of 63 luxury apartment units, 9,000 sq ft of retail space, three levels of subterranean parking, four (4) billboards totaling approximately 28,800 sf of leaseable advertisement space. High end finishes include Cesar Stone counter-tops, Nanawall balcony doors, high speed elevators, workout facility, terrazzo lobby and entry level floors, granite cladding, and top of the line security systems.
5600 Wilshire Blvd
A LEED Silver-certified mixed use complex in the Miracle Mile area of Los Angeles. 1 and 2 bedroom apartment units throughout a four (4) story building with two levels of subterranean parking and retail space. Design features include a methane barrier, cast in place and shotcrete parking levels, and type III, wood framed construction on a concrete podium deck.
USC Galen Center Arena
Management of a $22M concrete subcontract for the construction of the USC Galen Center, USC's College Basketball and Volleyball stadium. Project included cast in place architectural walls with a height exceeding 80 feet, precast riser coordination, reinforcing coordination, and schedule coordination for six (6) mobile cranes, and reinforcing placement.
Los Angeles Word Airports, LAX
Security Integration at LAX Airport security post 9-11 in-line baggage handling system project with construction value of $450M construction management contract. Development of the Public Request for Qualification (RFQ). Performed conductibility reviews, cost projections, procurement schedules, as well as contract risk assessments.
LAUSD Primary Centers – Bundled Eight
A GMAX contract with a value of $68M encompassing the construction of Eight (8) schools for the LAUSD located in South Los Angeles. Contract included pre-construction planning and budgeting through Move-in.
Natural Resources Defense Council Office Building
This $5M project was constructed under a GMAX negotiated contract. The building was certified as V2.0 Platinum under the USGBC’s LEED rating system. Rated the highest rated Green Building in the United States. Steel and wood structure, existing structure integration, demolition (of which 98.24% of structure was recycled) water treatment and storage, photovoltaic system, multi-leveled roof including precast roof paver terrace patio with wood trellises, skylights, and full height monitors. Procurement of all material, contract documents, and payments were amongst the many responsibilities.
Cabrillo High School
Located just off Pacific Coast Highway in Long Beach, California, Cabrillo High School is one of the Nation's largest public high schools. Cabrillo High School was a Construction Management Contract with a total value of approximately $100 Million. Full oversight of budgets, billing, legal claims, schedule, material procurement,and bond regulation & administration were of the highest priority. As a fast-track project, the first group of students were accommodated within 9 months of breaking ground.
For more information, please visit the schools website at
http://lbcabrillo.schoolloop.com/cms/page_view?d=x&piid=&vpid=1257796390384
*project list may include managerial experience by the principals of LeMarc Builders, Inc. while employed by other General Contractors.
